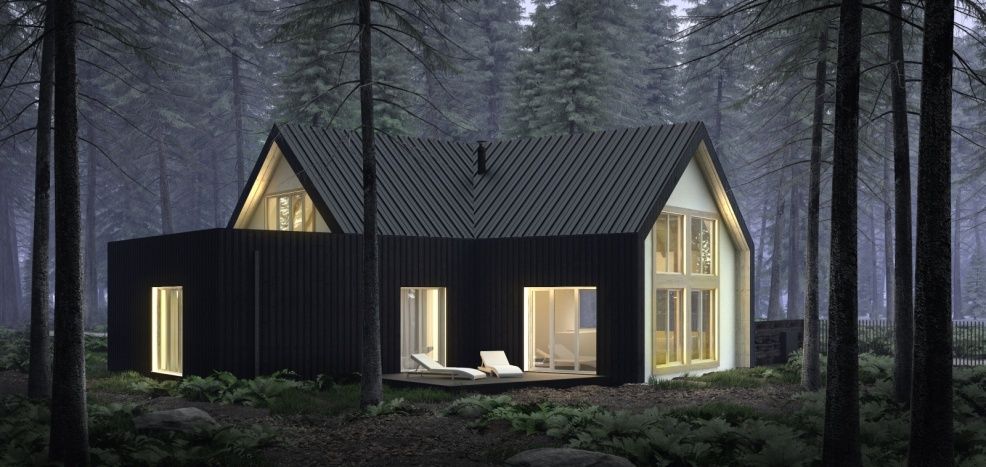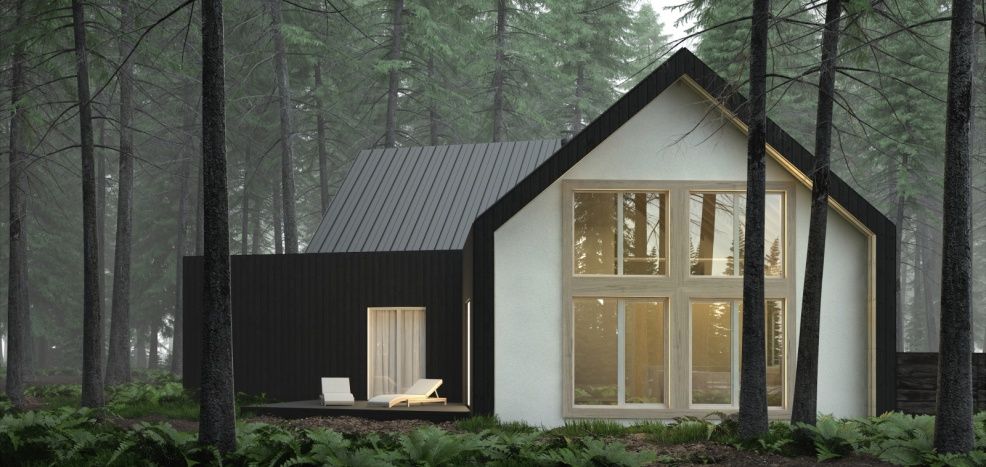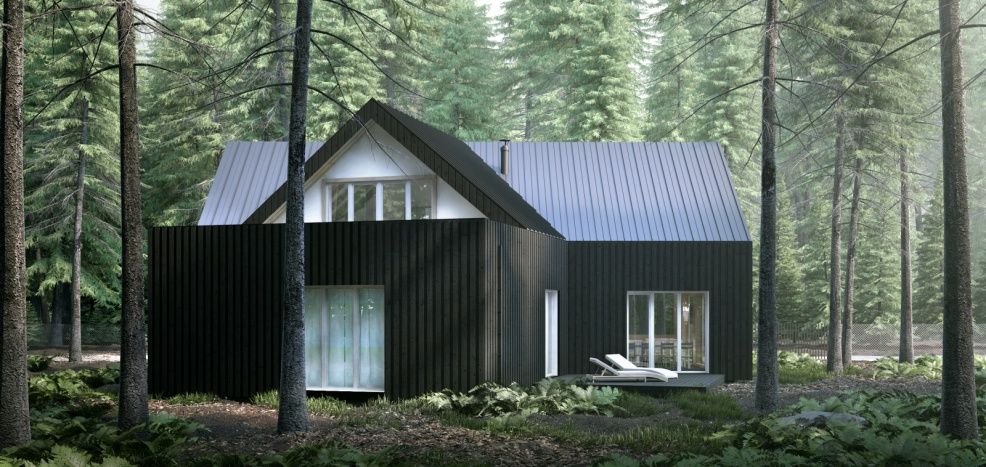INFO O PROJEKCIE
DOM CZARNO-BIAŁY
Dom prywatny w okolicach Łodzi. Powierzchnia użytkowa 170 m2.
Dwukondygnacyjny „Dom czarno-biały” został zaprojektowany dla konkretnego odbiorcy, a jego struktura nie tylko stara się odpowiadać indywidualnemu zapotrzebowaniu na komfortowe wnętrze, ale także korespondować z pasją i wykonywanym zawodem właściciela – grafika. Wyróżnikiem domu jest czytelna bryła oraz zdecydowana, monochromatyczna kolorystyka. Atutem budynku jest również wysoki salon, doświetlony imponującym przeszkleniem.
Dom posiada drewnianą konstrukcję szkieletową. Jego bryła oraz elewacja wpisuje się w określony kontekst, którym dla budynku jest las sosnowy. Dom umiejscowiony jest tuż przy drodze, nie oddziela go zatem od ciągu komunikacyjnego odrębne ogrodzenie – to sama bryła budynku stanowi jego fragment.
Główne wejście do domu znajduje się od wschodu. Przedsionek połączony jest z łazienką oraz hallem, który stanowi główną oś komunikacyjną budynku. Na parterze znajduje się salon, pokój gościnny, sypialnia z łazienką i garderobą oraz pomieszczenie gospodarcze z dostępem do garażu. Dwukondygnacyjny, obszerny salon, połączony jest z kuchnią oraz spiżarnią. Cztery osobne okna, ujęte w drewnianą ramę, zapewniają mu doskonałe doświetlenie. Z salonu znajduje się wyjście na taras oraz na piętro, dokąd prowadzą otwarte schody. Na poddaszu zaprojektowano otwartą na salon pracownię, oraz dwa kolejne pokoje, z których jeden posiada wyjście na taras.
Charakterystyczna czarna elewacja wykończona została opalanym oraz bielonym drewnem. Przechodzący w nią płynnie bezokapowy dach, kontrastujące z nim oraz fasadą, utrzymane w jasnej kolorystyce wnętrze, szczyty i nisza wejścia, wywołują optyczne wrażenie zwartej, czytelnej koncepcyjnie bryły, wyraźnie podkreślającej indywidualizm inwestora.
Budynek zawiera elementy zrównoważonego projektowania. Należą do nich: orientacja budynku i rozmieszczenie pomieszczeń; wysoka izolacyjność termiczna przegród zewnętrznych; ekonomika rozwiązań, użycie biomasy jako środka grzewczego, projekt wentylacji z odzyskiem ciepła oraz posadowienie na płycie fundamentowej.
Autor:
Michał Koziej
Projekt:
2014
Wizualizacje:
Paweł Krymarys
INFO ABOUT PROJECT
BLACK AND WHITE HOUSE
A private house in the vicinity of Lodz. Usable area 170 m2.
The two-storey "Black & White House" was designed for a specific recipient, and its structure not only tries to meet the individual needs for a comfortable interior, but also to correspond with the passion and profession of the owner – a graphic designer. The distinctive feature of the house is a clear body and a strong, monochromatic color scheme. The advantage of the building is also a large living room, illuminated by impressive glazing.
The house has a wooden frame construction. Its shape and elevation fit into a specific context, which is the pine forest. The house is located next to the road, therefore it is not separated from the communication path by any fence - the building’s body forms its fragment itself.
The main entrance to the house is from the east. The vestibule is connected with the bathroom and the hall, which is the main communication axis of the building. On the ground floor there is a living room, a guest room, a bedroom with a bathroom and a walk-in wardrobe, plus a utility room with access to the garage. A two-storey, spacious living room is combined with a kitchen and a pantry. Four separate windows, enclosed in a wooden frame, provide excellent lighting. The living room has an exit to the terrace and the open stairs lead to to the first floor. In the attic there is a studio opened to the living room, and two other rooms, one of which has an exit to the terrace.
The characteristic black facade has been finished with charred and bleached wood. The feature such as the hidden gutter roof passing smoothly into the facade, the interior contrasting with it and the facade kept in bright colors, gables and the recessed entrance, evoke the optical impression of a compact, conceptually conceivable figure, clearly emphasizing the individuality of the investor.
The building contains elements of sustainable design. These include: building orientation and room layout; high thermal insulation of external partitions; economics of solutions, the use of biomass as a heating agent, ventilation design with heat recovery and construction on a foundation slab.
Author:
Michał Koziej
Design:
2014
visualizations:
Paweł Krymarys






